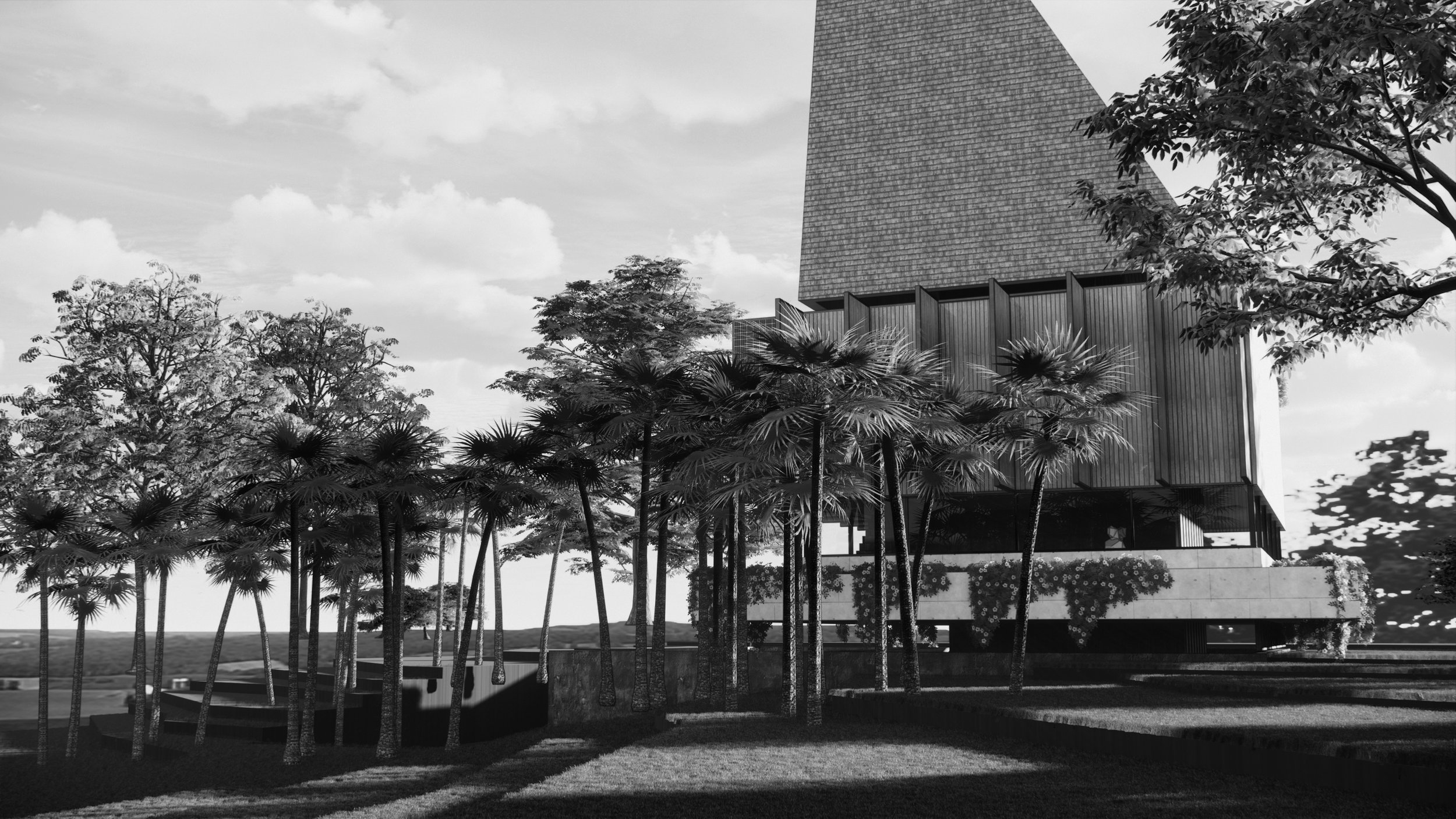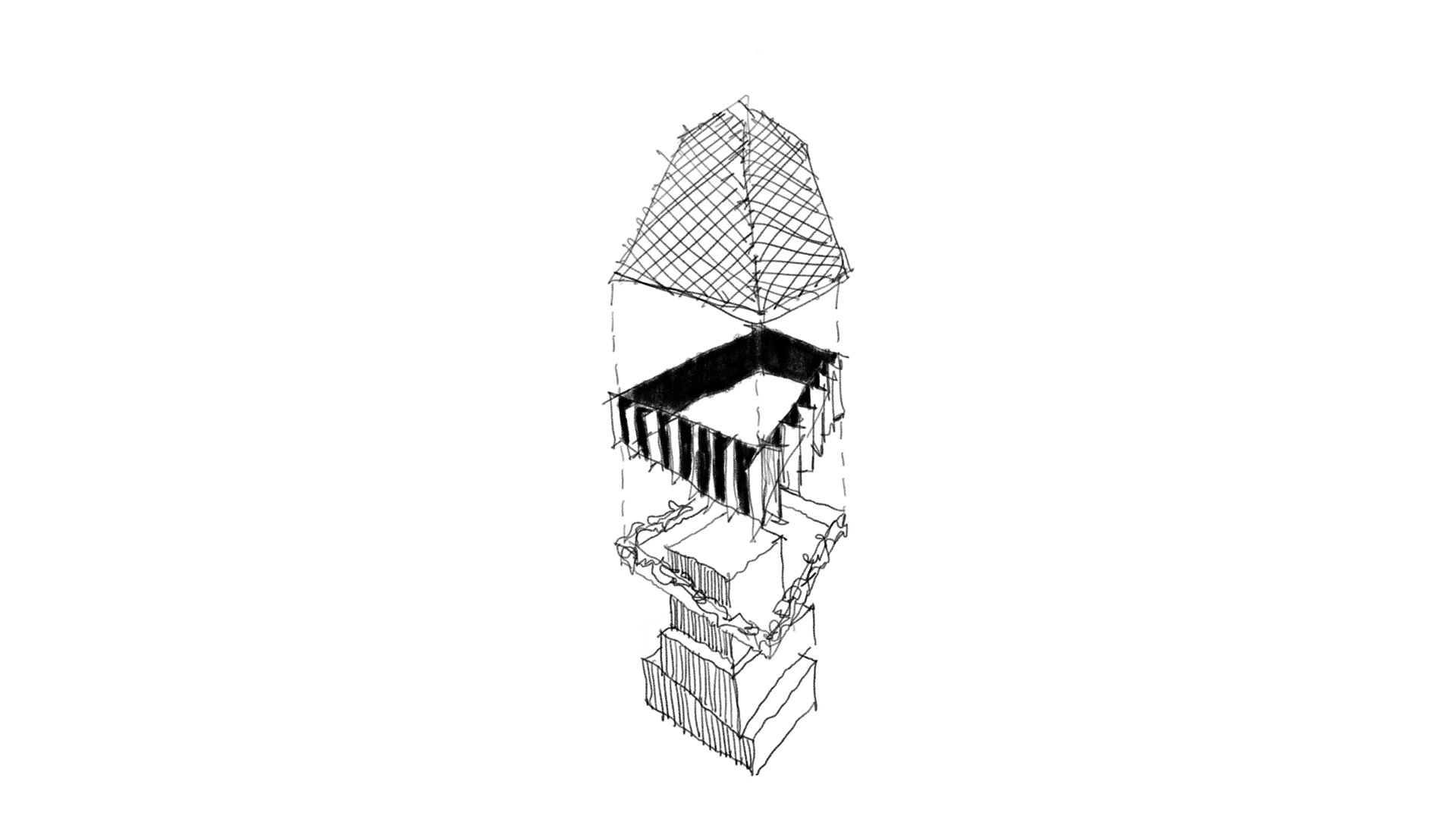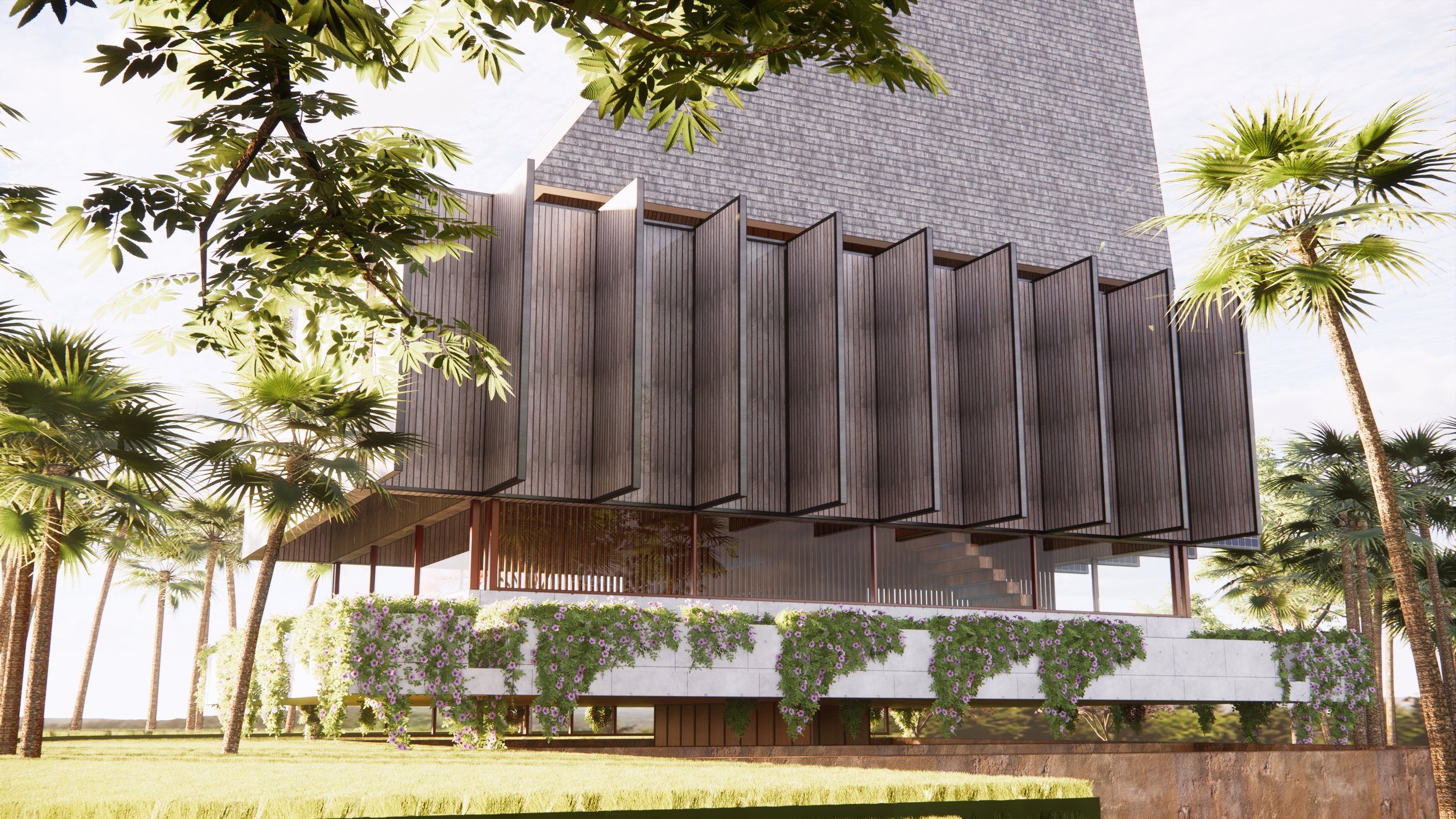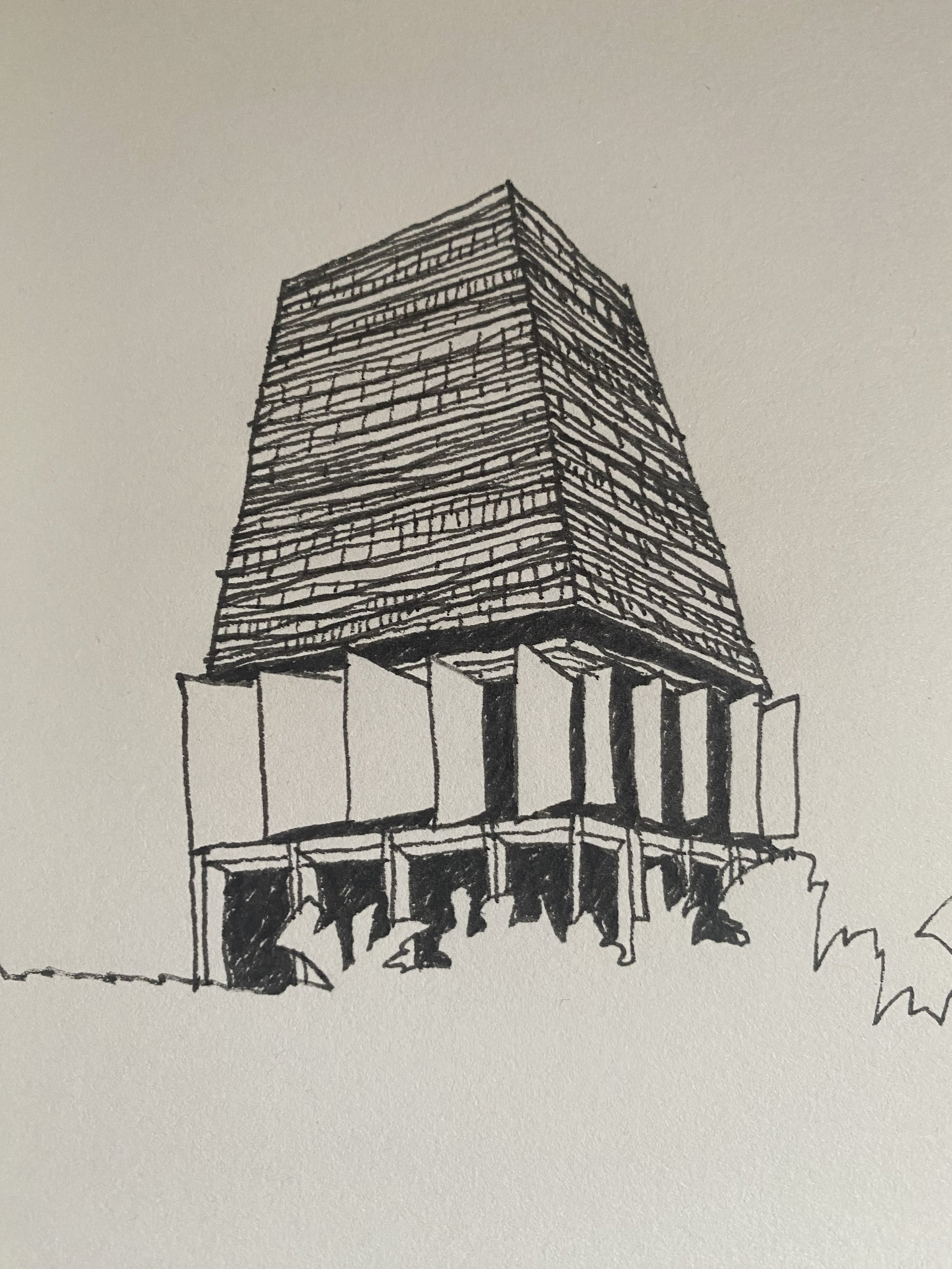Pavilion House
Designers Retreat
An experiment in organising a spatial arrangement by height. The facade is simply a veil over an organising stack of internal timber boxes. Each box contains one of the primary functions: eating, sleeping, bathing, studying. These boxes are crafted with a series of openings, sliding door panels, bifolds so as to engage and adapt to the functional activities. Or they can simply be closed completely.
The facade has two primary functions. The sloping roof form acts as a water capture for the buildings water use and re-use. The timber “podium” facade is a series of PV panel folding doors, unfolding to capture solar gains and provide batteries with electricity to be self sufficient. Additional layers could be added to this facade to include sustainable food production via an urban vertical farm.



