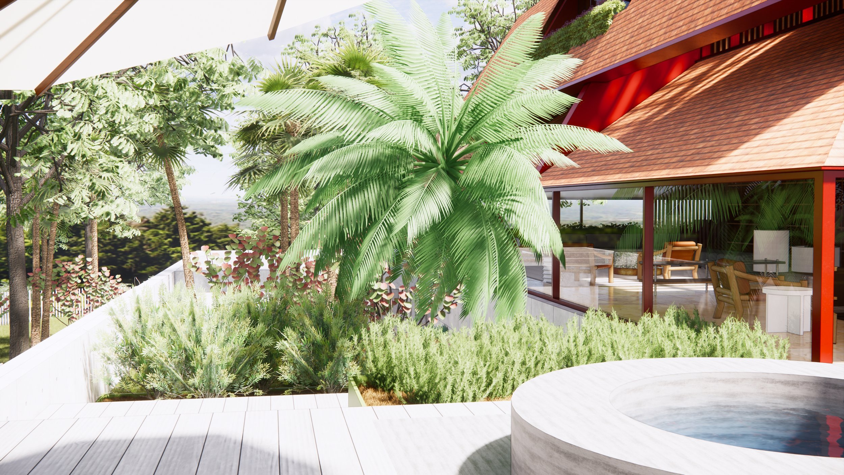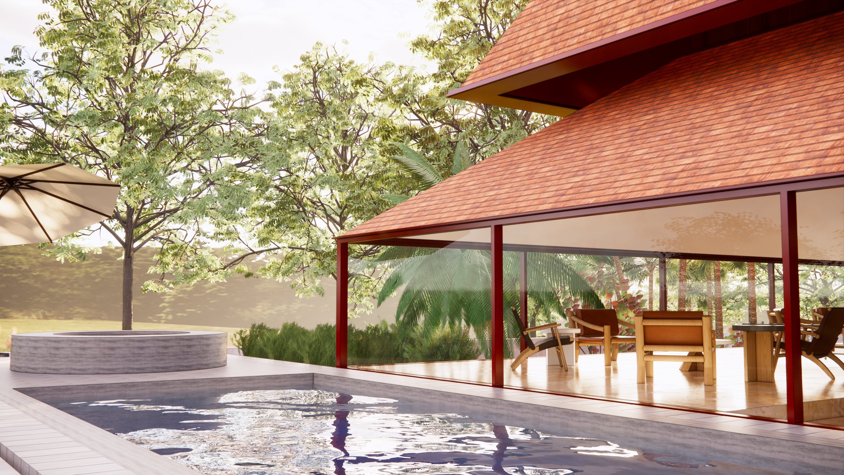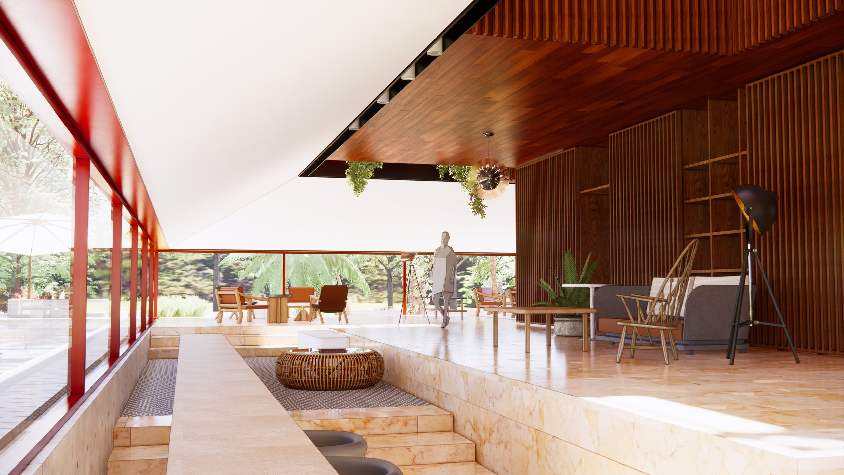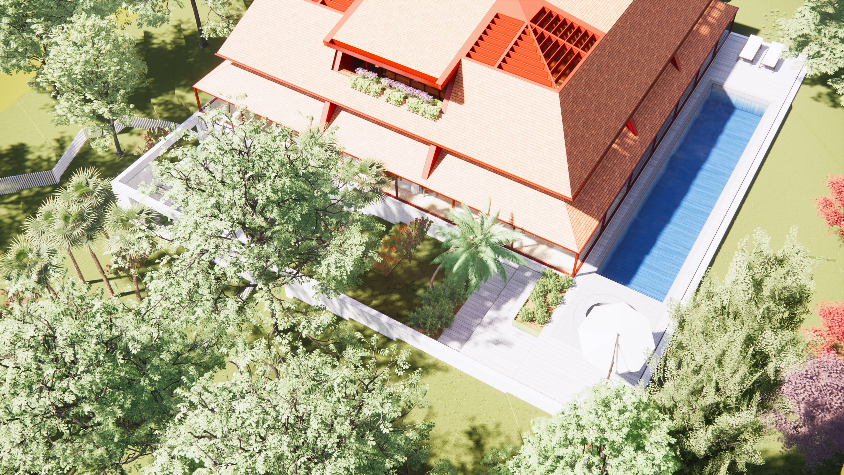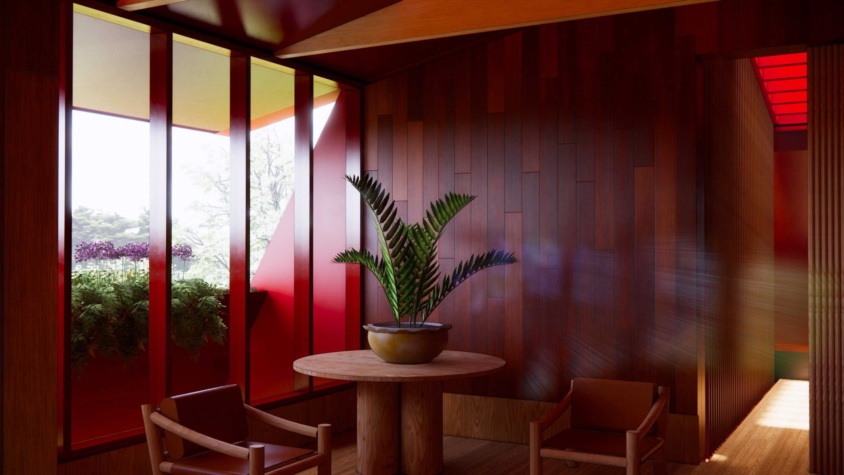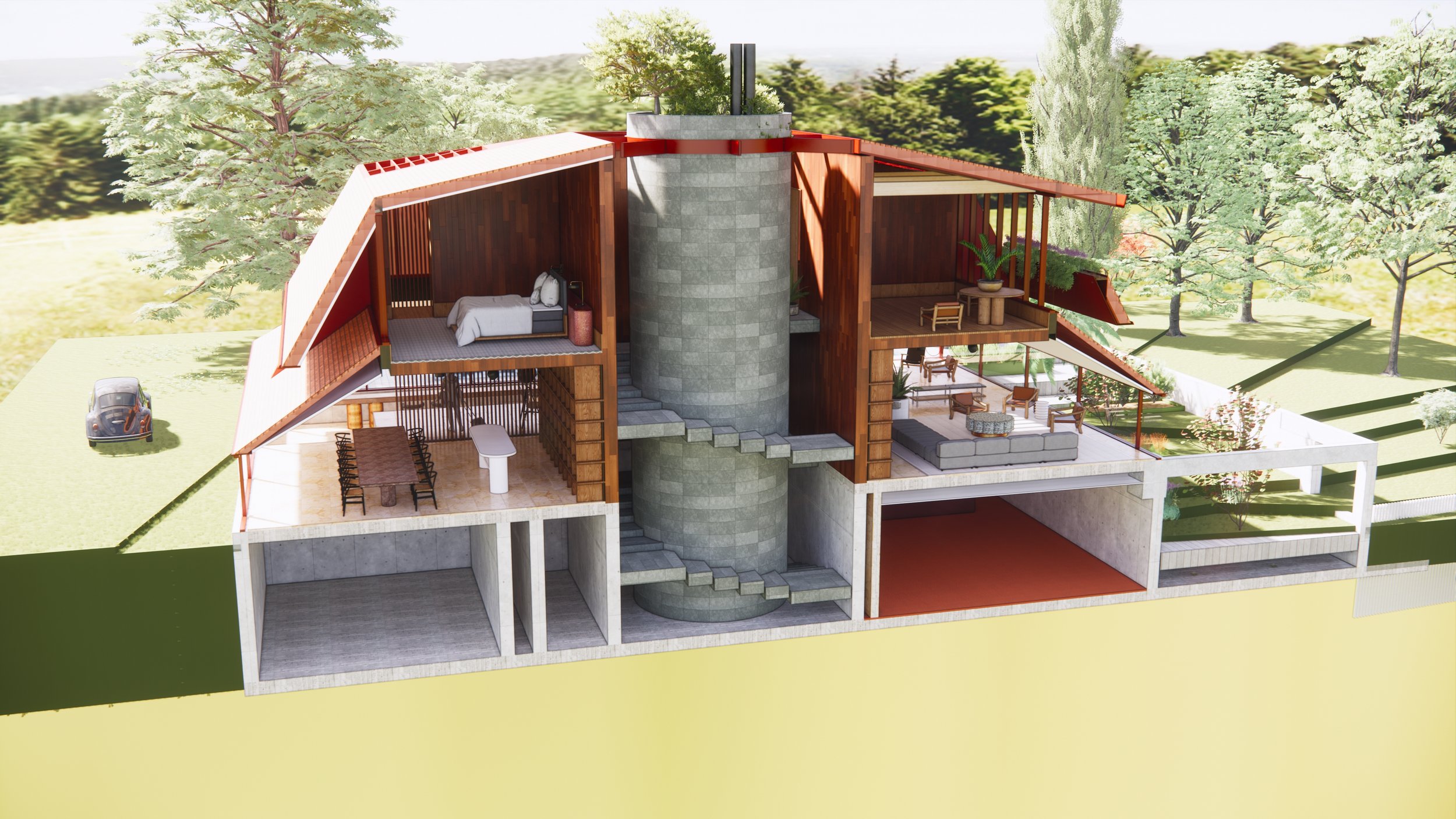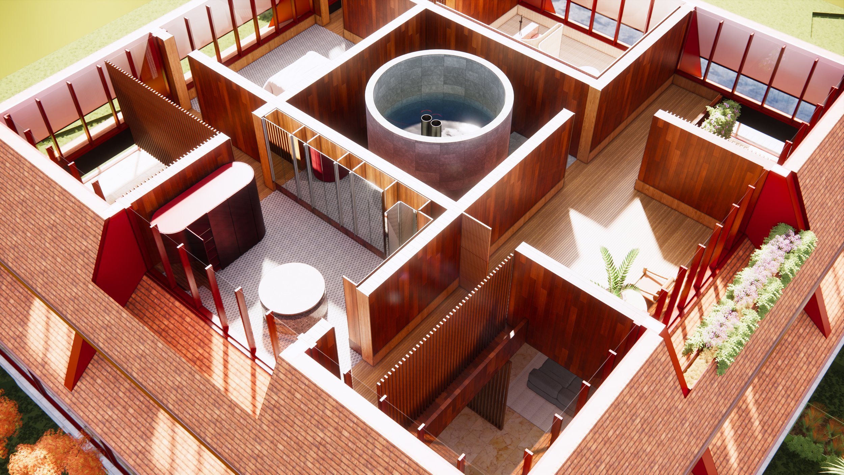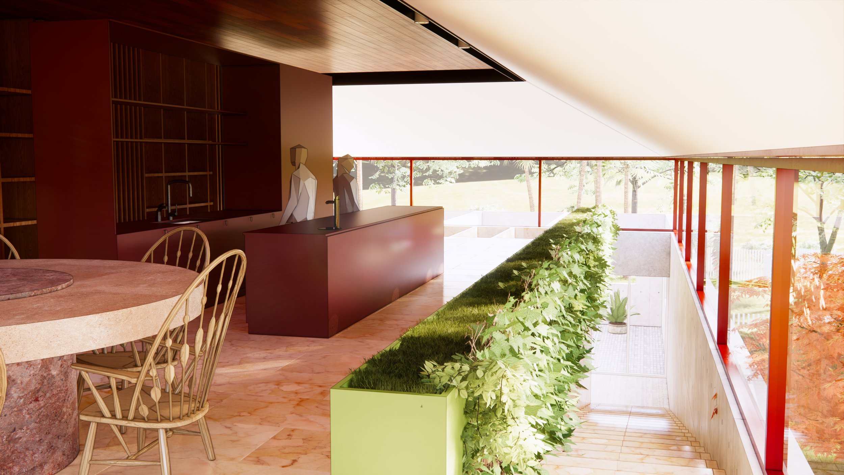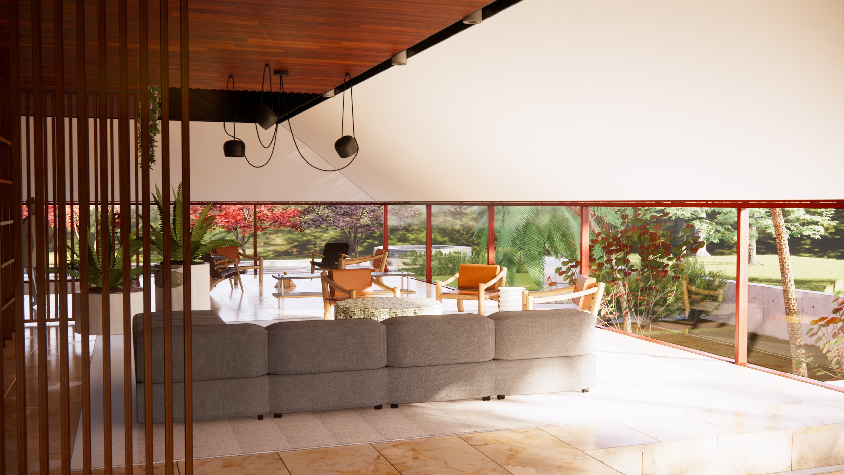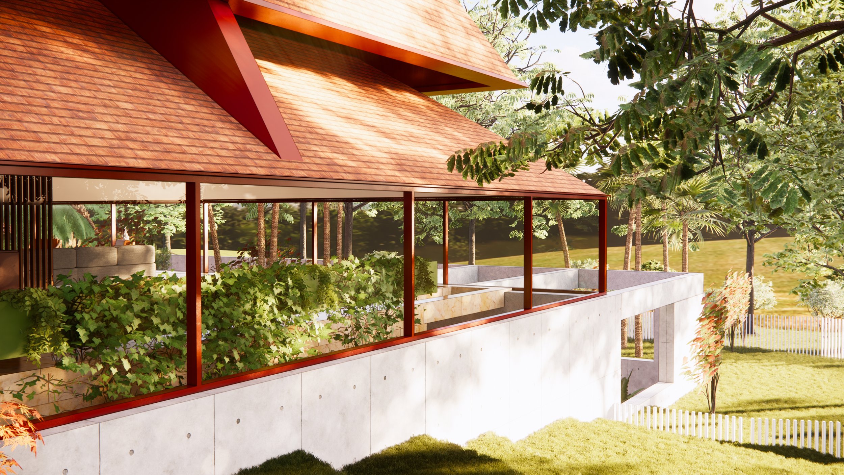Canopy House
A Veil of Privacy and Openness
A secluded villa nestled amongst the tropical coastline of a sloping site. This design amplifies ideas of openness, transparency to the families living spaces, with bedrooms secluded behind a veiled roof form. From a solid foundation emerges a gentle timber structure within.
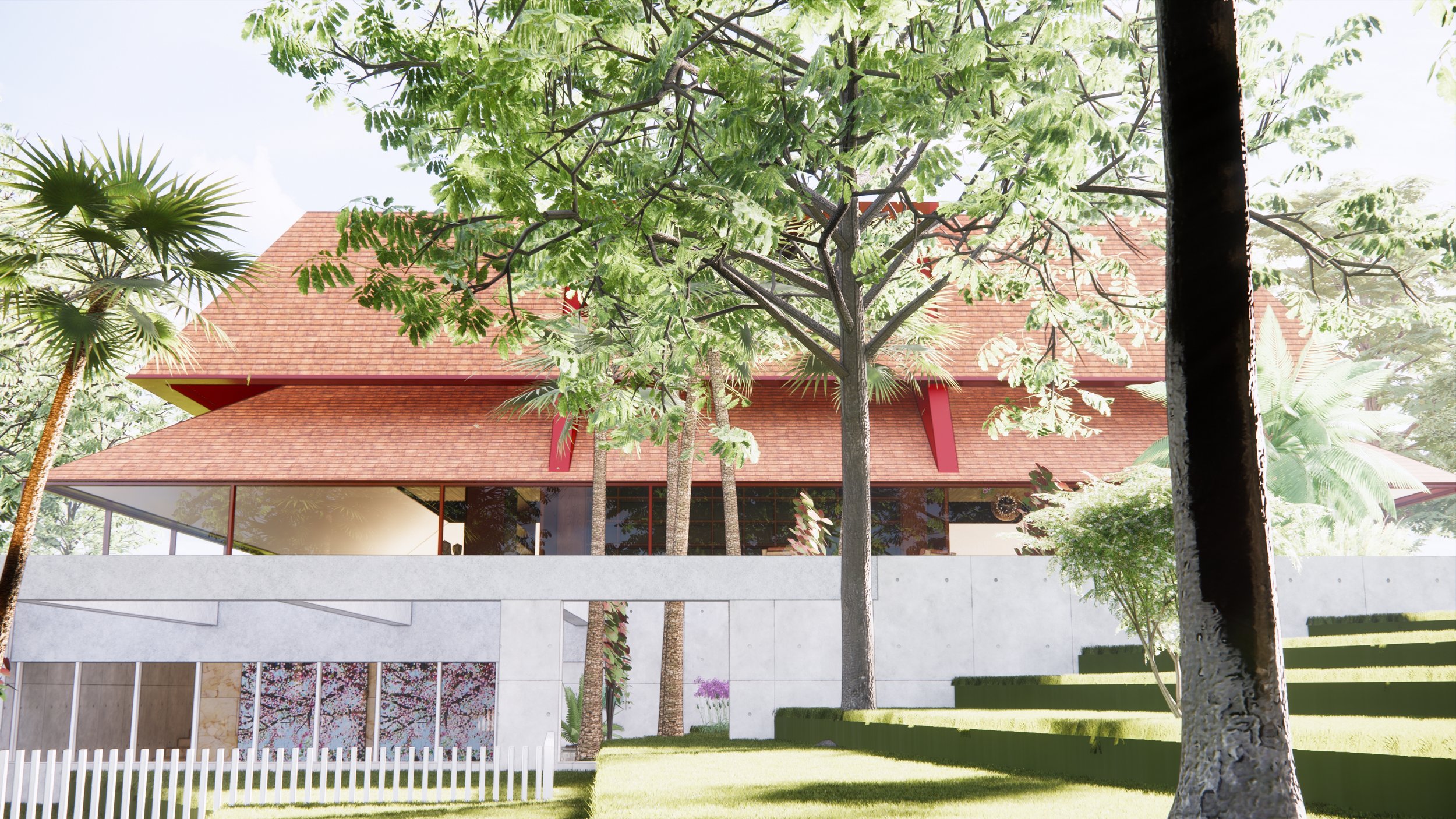
“A simple yet highly sophisticated house, utilizing a CLT cantilevered structure to prioritize transparency and connectivity to the surrounding landscape.”
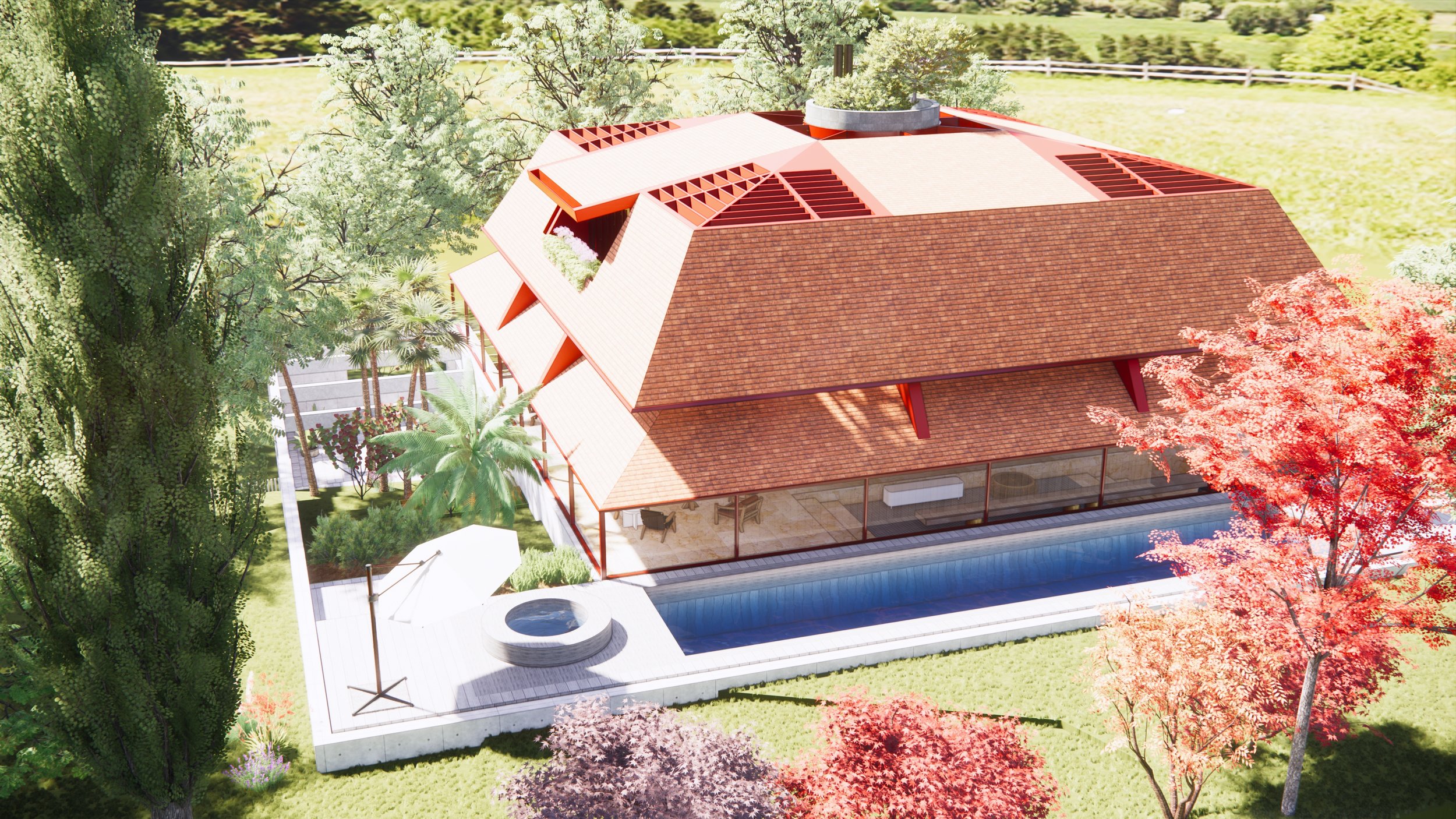
The roof form provides a secluded and private dwelling, whilst allowing the occupants significant natural light and views of the surrounds.
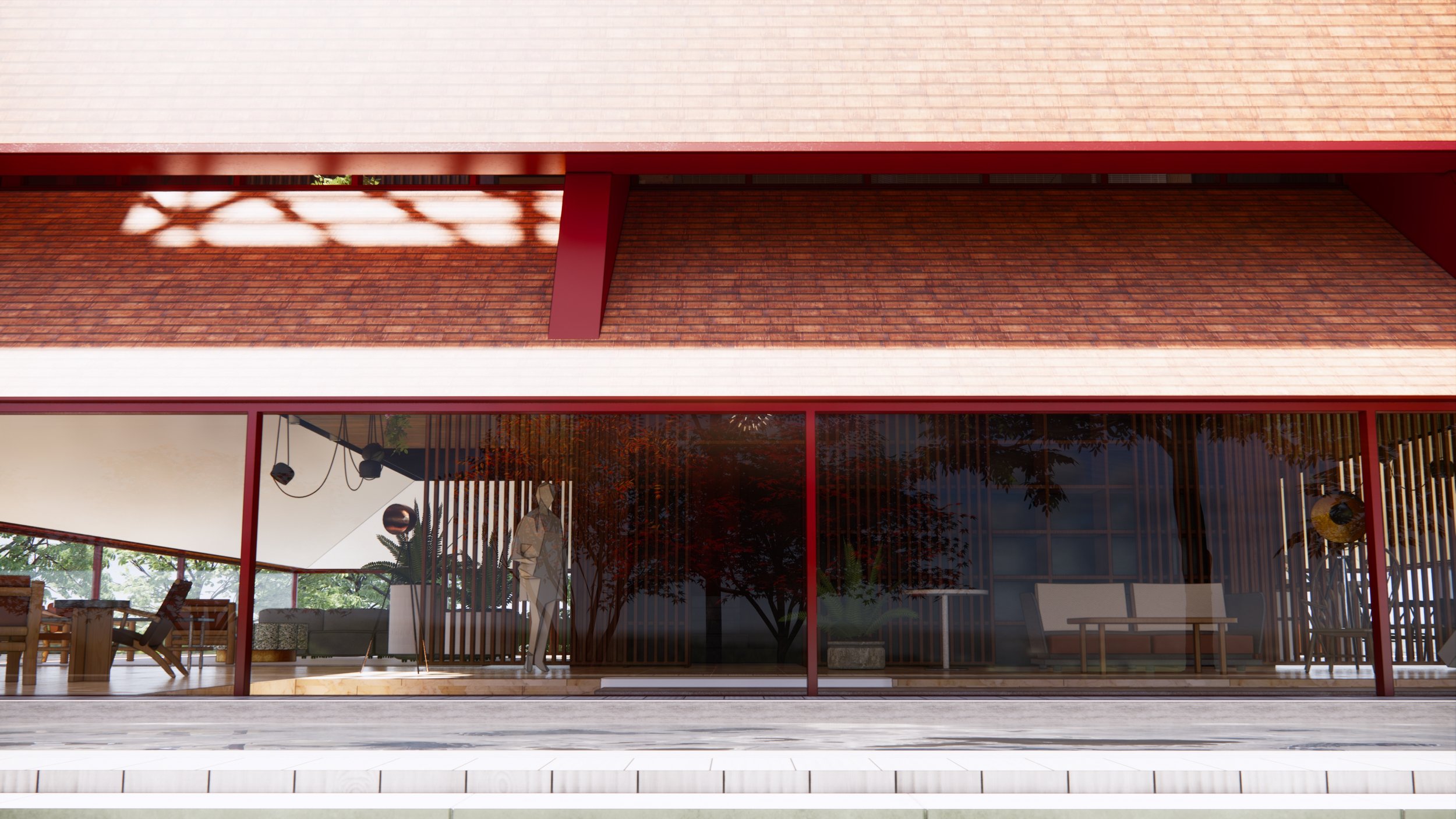
Upper level bedrooms have discreet views through a double layered roof form.
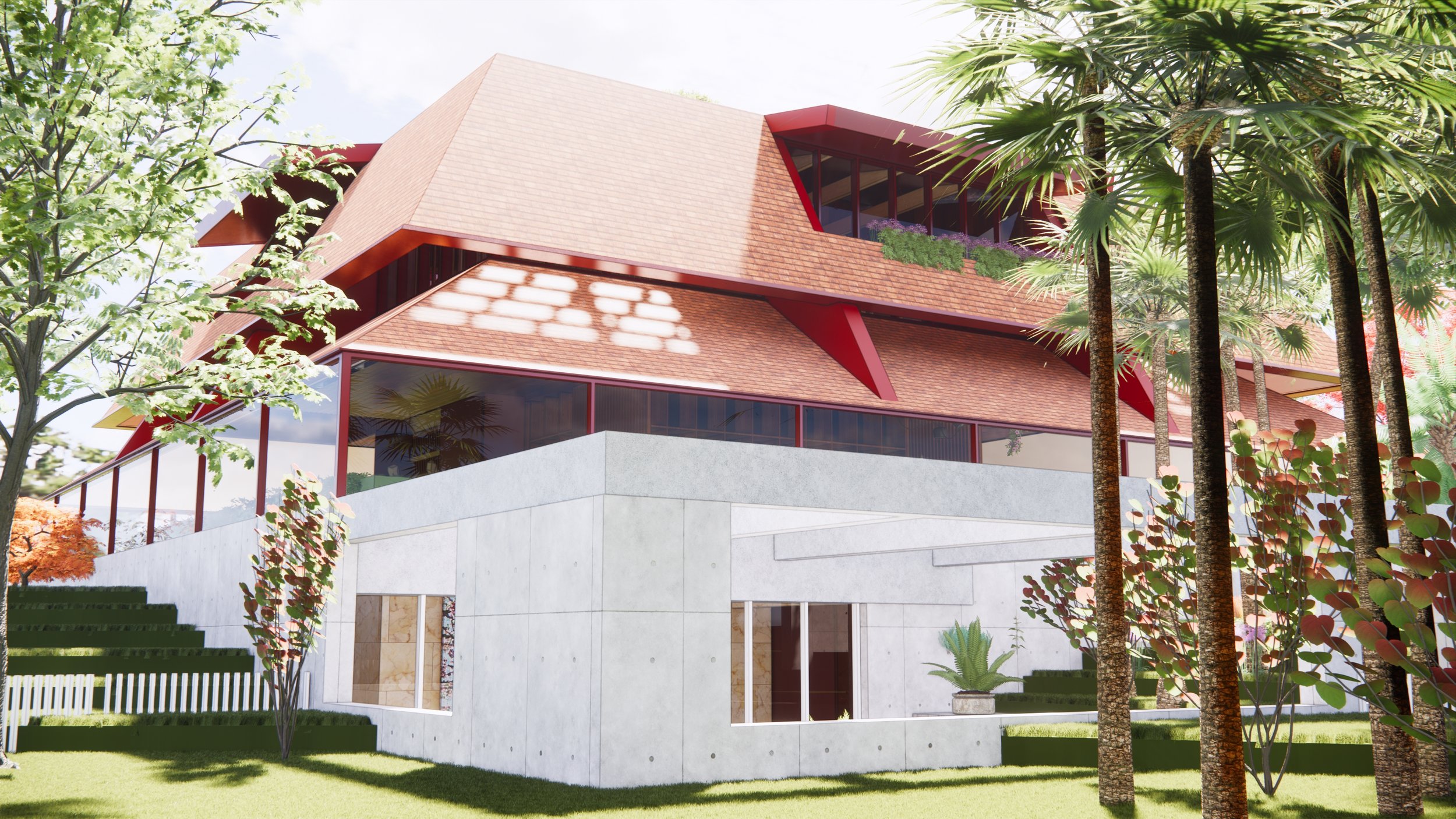
The sloping terrain offers an opportunity to create a lower informal courtyard garden for the children.
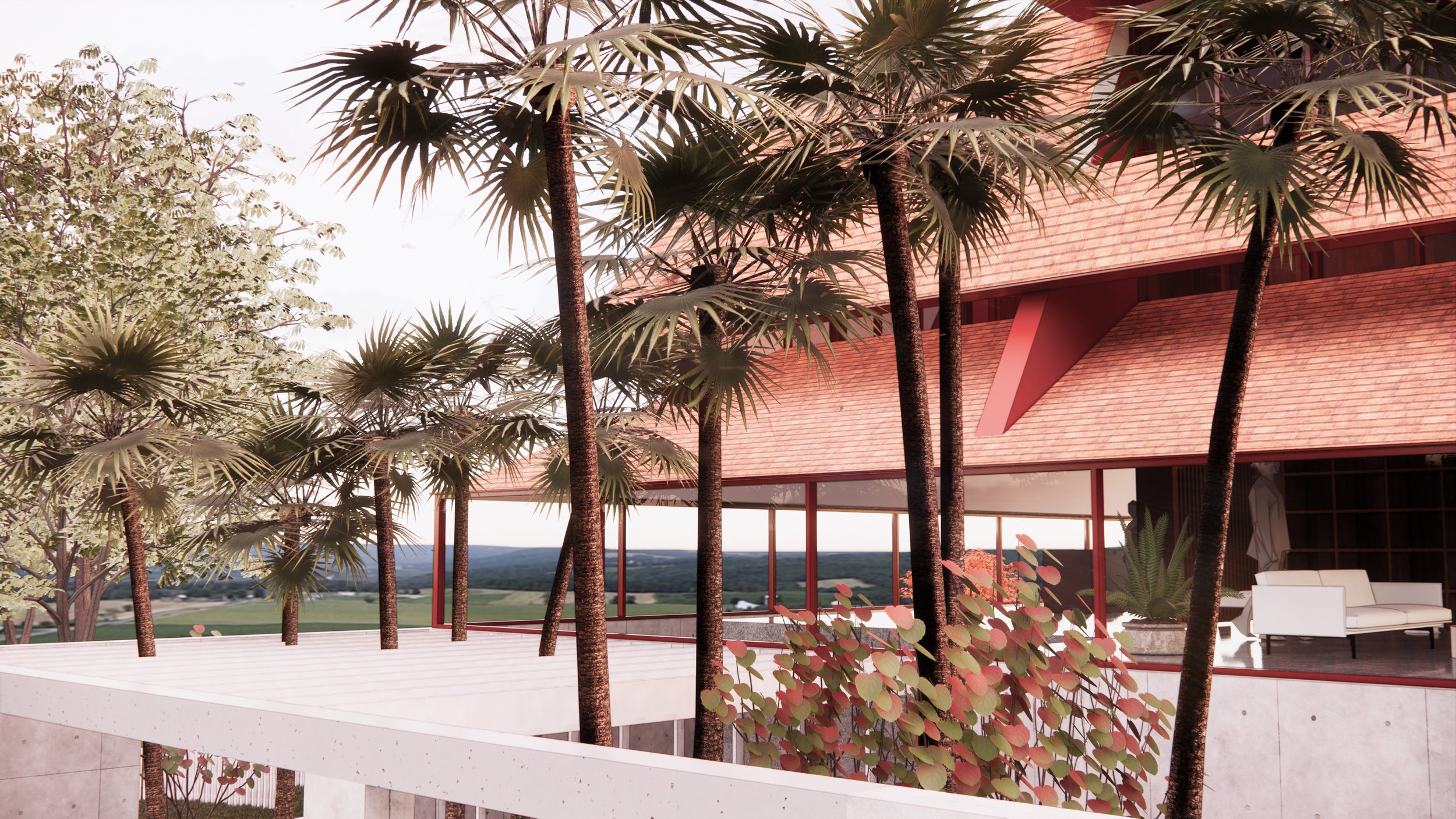
The structural arrangement allows the roof form to float above the ground, which creates a highly transparent ground level.
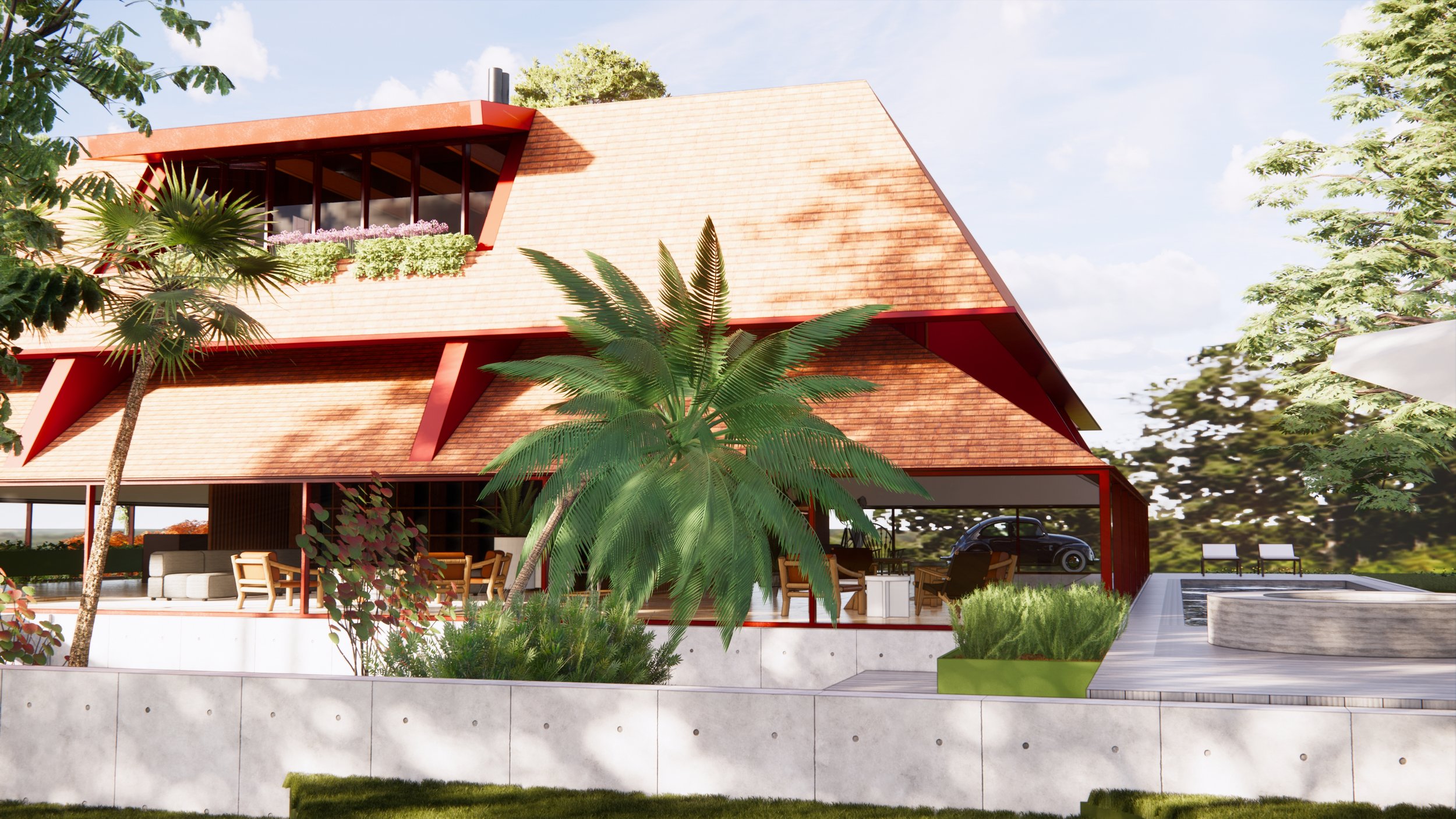
The roof is proposed to be manufactured using a wet press clay roofing tile, and will have significant areas of solar panels seamlessly integrated.

The roof form "opens up" to allow distant mountain ranges views from the study and main bedroom.
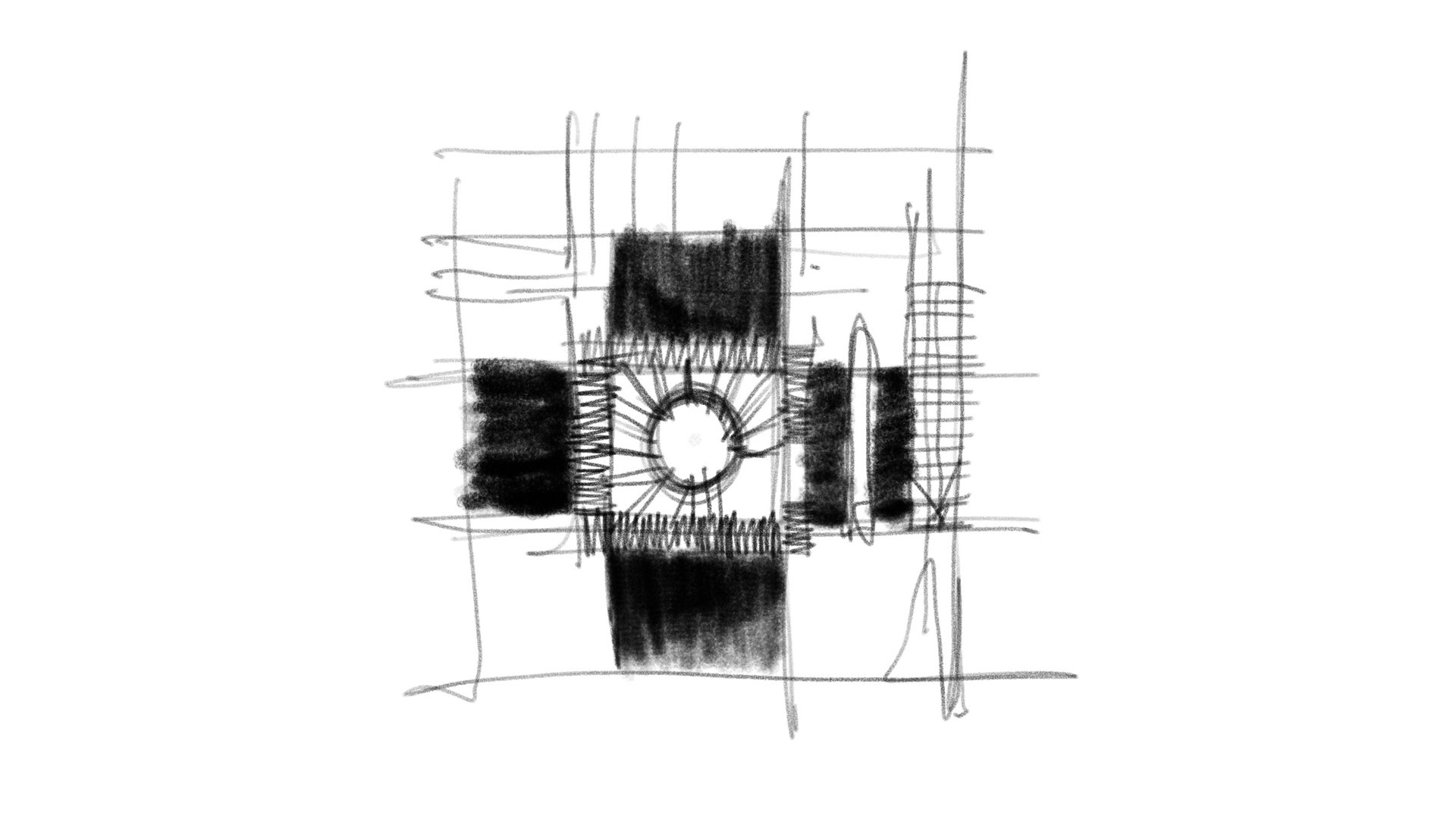
“The Canopy House is arranged around a simple core - a staircase. Discreetly arranged within a bookshelf, the core is just four walls that divide, connect and arrange the entire houses planning.”
